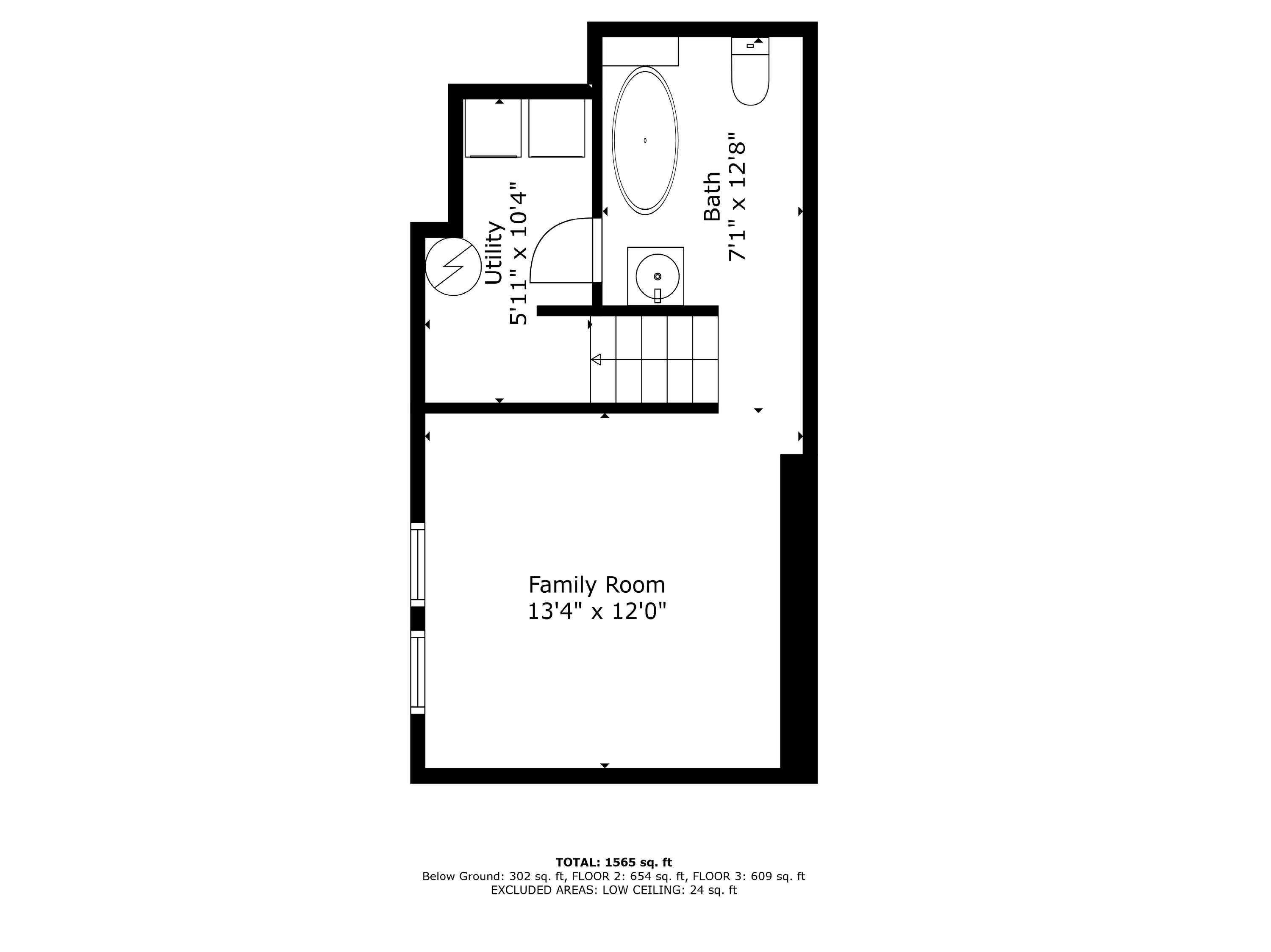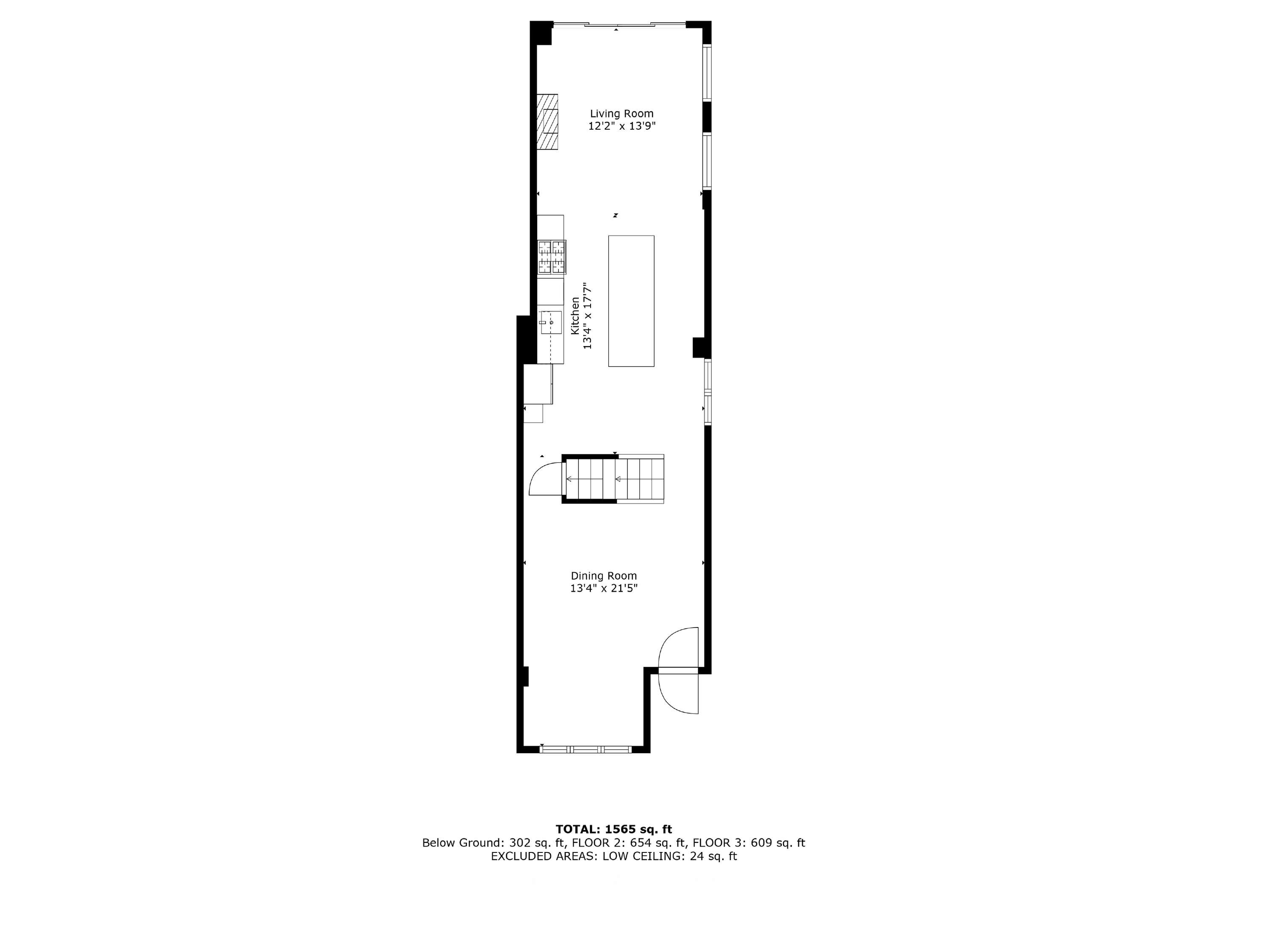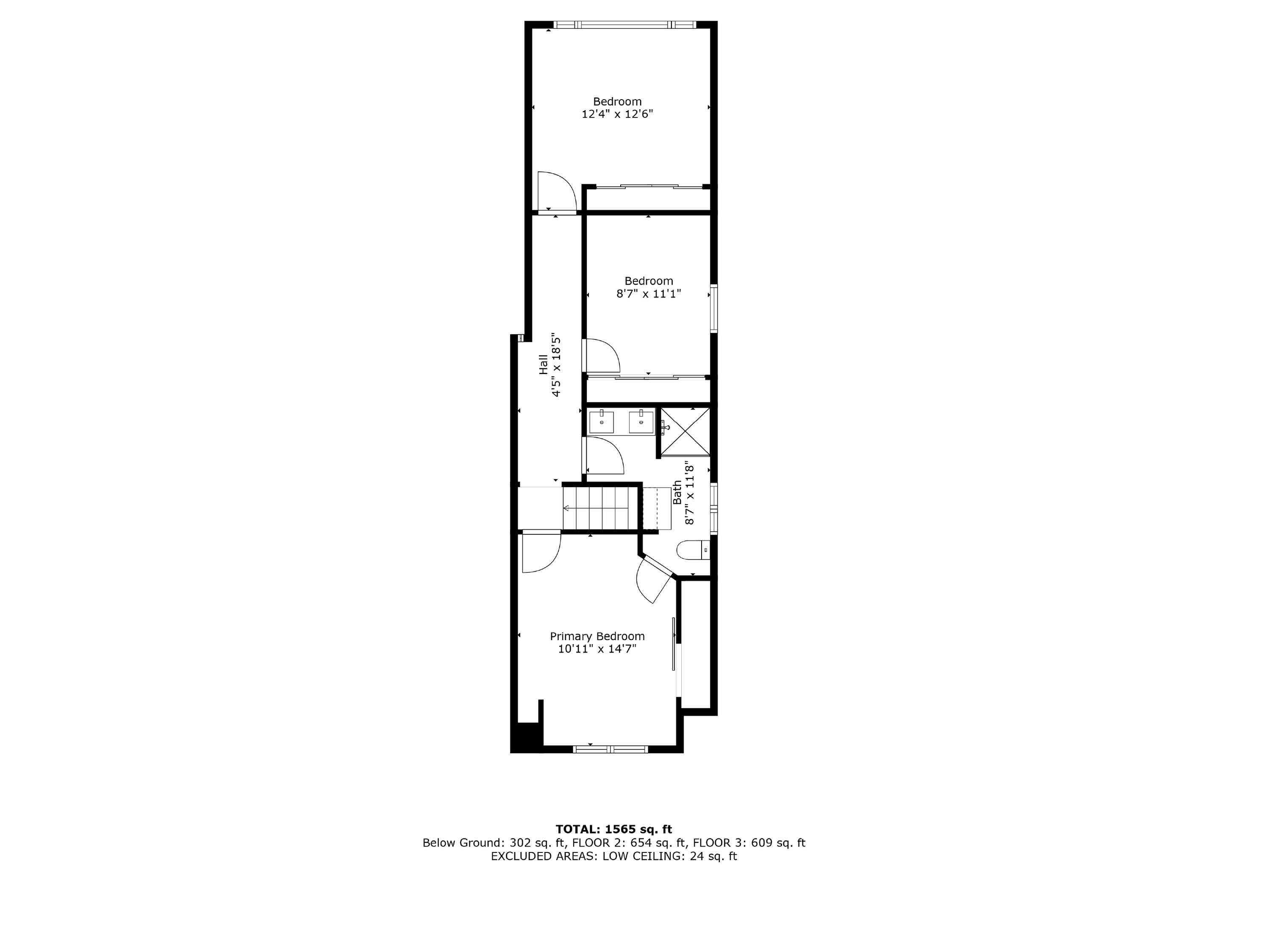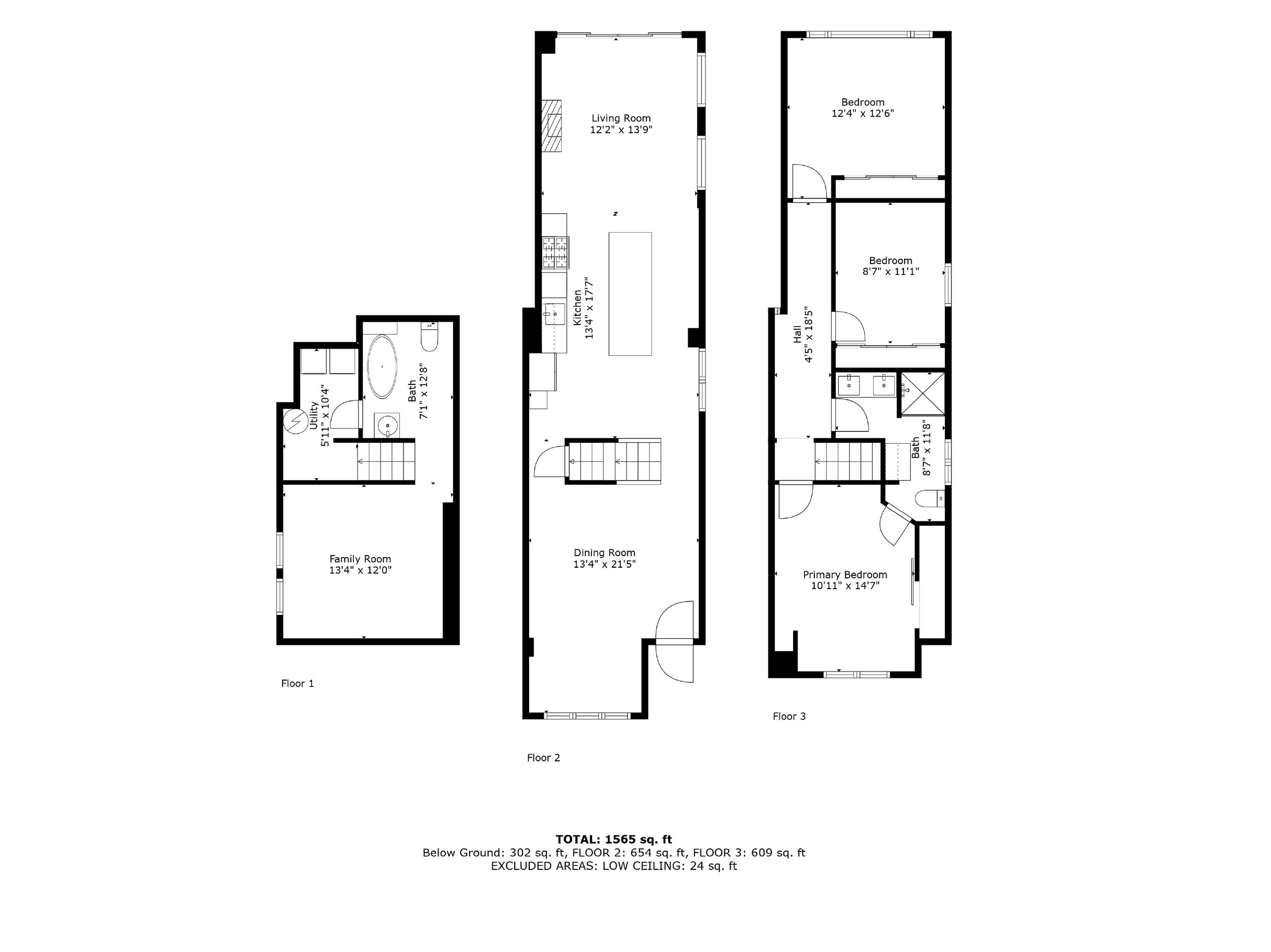

East York, ON M4C 4H9
Spectacular fully renovated Danforth home with a two storey rear addition! Stunning, contemporary open concept top to bottom reno with oversized windows & doors, pot lights, custom trim, swanky lighting, wide plank wood flooring. Huge dining room, massive bedrooms with two king size primary suites & large closets. Oversized living room blends harmoniously into the outdoor space. Chef's kitchen with a 10' island, wine fridge, quartz counters, gas range and marble backsplash and a 10' sliding door walk out to the full width deck and magnificent backyard. Pristine new bathroom with semi -ensuite access & heated floors. High finished basement with exposed brick, rec room & bathroom. Outside the home is just as impressive - Sleek black siding & stucco, soffit lights, tall privacy fences, new interlocking stone landscaping & driveway. Fully fenced in dream backyard under a leafy canopy with great privacy, zero maintenance astroturf, & huge side yard. Flooded with natural light, & a perfect open concept layout- this home is meant for indoor/outdoor entertaining & family living! A lot of thought & planning went into this reno! A rare opportunity for a home of this caliber that is steps to the subway, schools, shopping & all the Danforth has to offer! This is the one!




